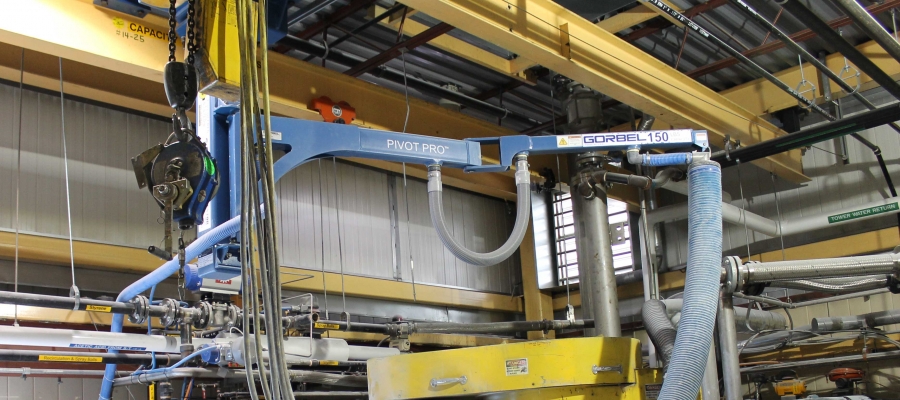ARCHITECTURAL & BUILDING ASSEMBLIES

An ELS customer specializing in being a single source for complex architectural building features had installed various ELS crane systems over several years in their production facilities. All of the crane products were used for making architectural detailing products and ornamental metal assemblies.
In a building dedicated to the manufacturing processes, the company had a long range plan of installing twin crane systems adjacent to each other to optimize work flow and increase efficiency. The company wanted to spread the capital investment over several years and have the overall crane design accommodate a two phase installation.
Having had a long standing relationship with ELS, the company contracted ELS to supply the crane systems, including two top running 10 ton overhead bridge cranes and multiple 3 tonne semi-gantry cranes. The company’s workflow methodology centers on bringing materials to the work stations for fabrication and assembly rather than moving the assemblies along a line of work cells. In the work stations, workers cut, weld, grind, polish as well as perform assembly tasks. Work stations have a motorized semi-gantry crane for overhead material handling. The overhead bridge crane delivers materials to each work cell and removes finished assemblies to a staging area for shipment out of the facility.
The first crane system was designed to share center columns with the second crane system. This advanced planning saved money and minimized the crane footprint. Double support columns on the outside of the runway shared foundation and base plates to support both the overhead crane and the semi-gantries runway beams. Both 10 tonne bridge cranes have notched beams to position their bridge girders as high as possible to maximize hook height yet travel below the roof trusses. The semi-gantries floor mounted end-trucks feature a safety device that stops travel when an obstruction is contacted.
